ARCHITECTURE
Historical Charm Meets
Contemporary Style
Crafted by Arcadis IBI Group, Pierwell’s architecture harmonizes with the existing character of the local streetscape while introducing a sleek, fresh highlight. Taking its cues from Dundarave Village’s unique residential fabric, the exterior showcases a blend of natural stones, wood shingles, and modern glass elements that reflect the coastal setting. The design incorporates a bounty of outdoor spaces and architecturally pleasing setbacks, adding visual interest and drawing the eye to the interplay of shadow and light across the façade.
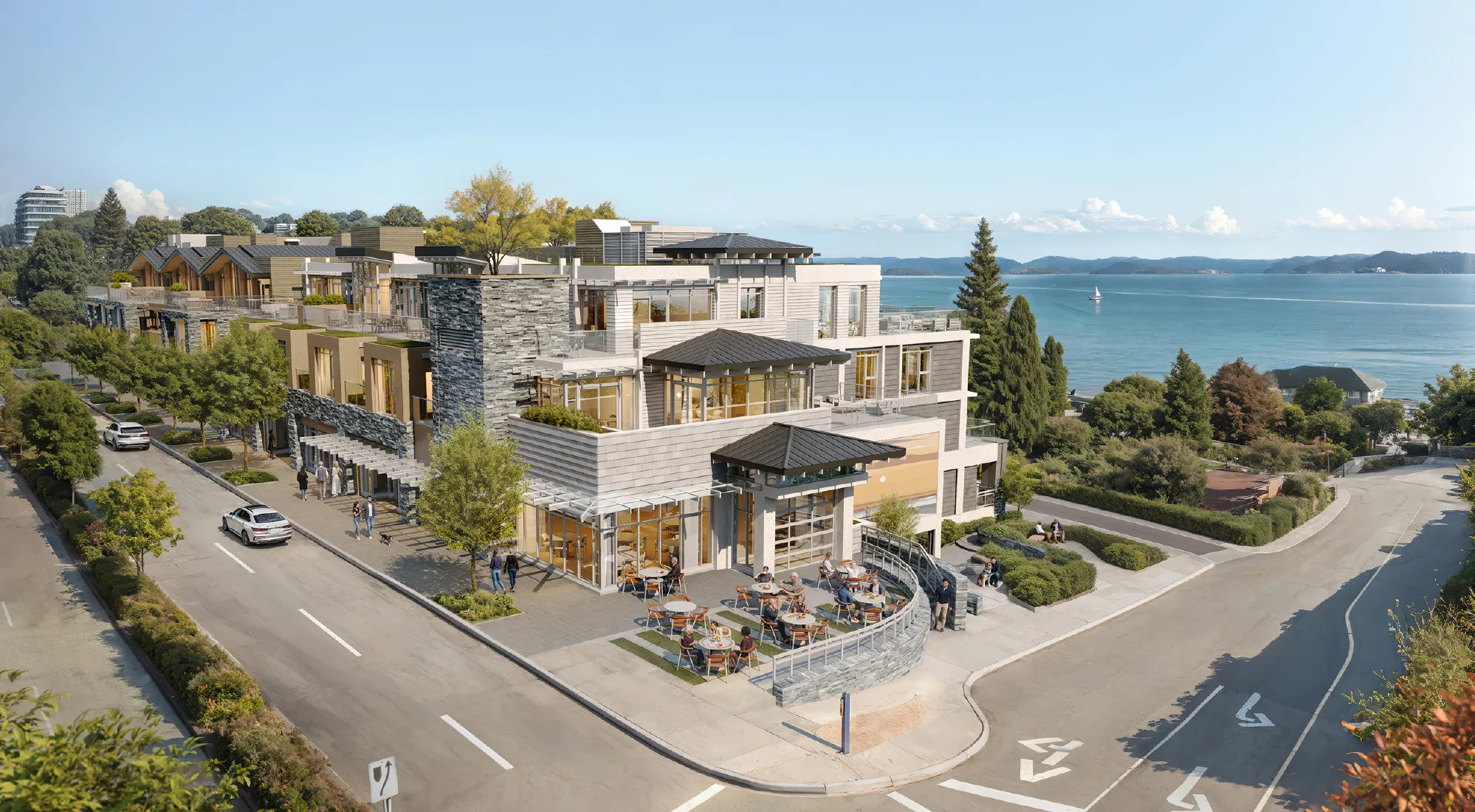
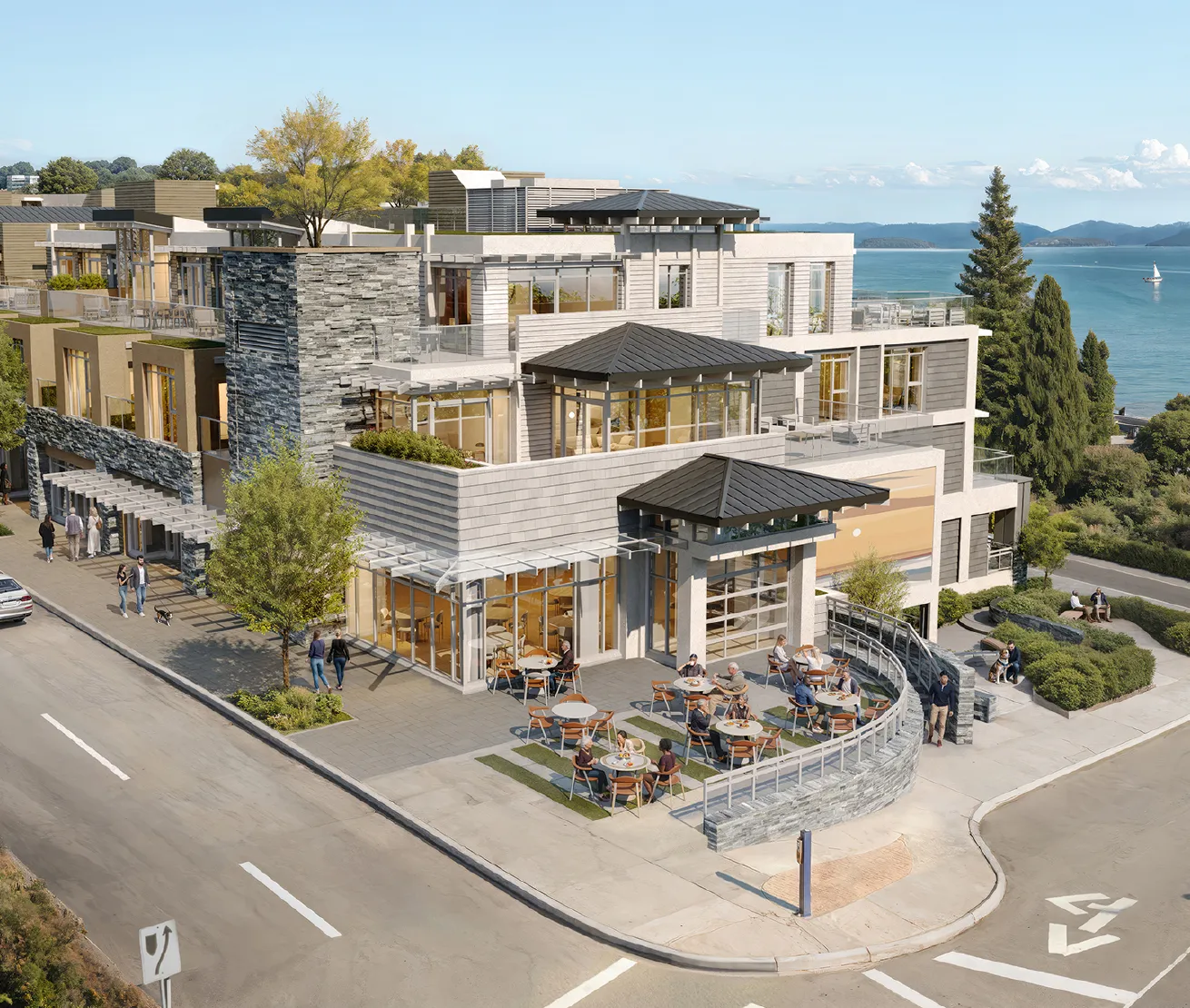
At street level, you’ll find boutique-style retail spaces and a prominent courtyard that serves as a gathering place for both residents and the community to enjoy and socialize.
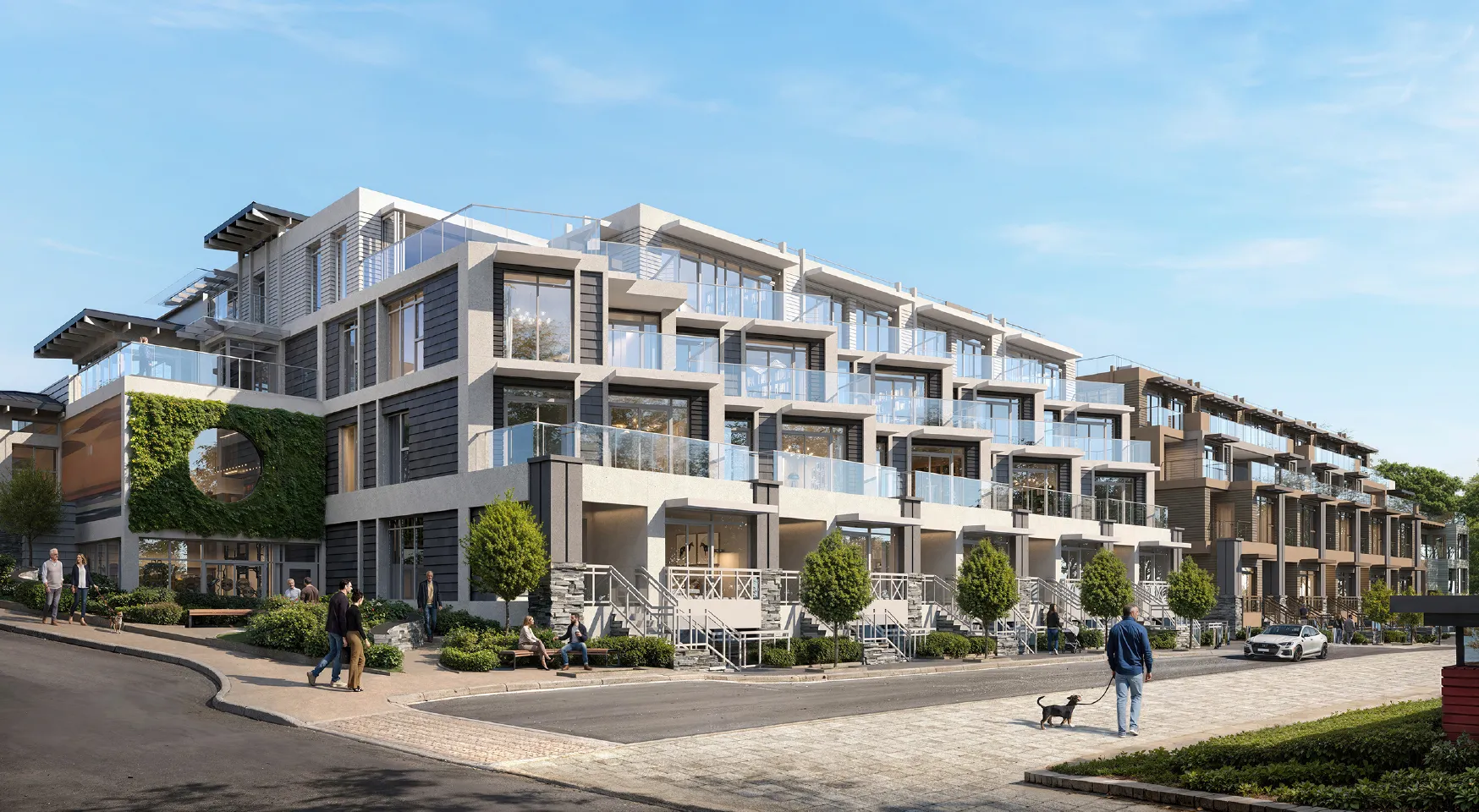
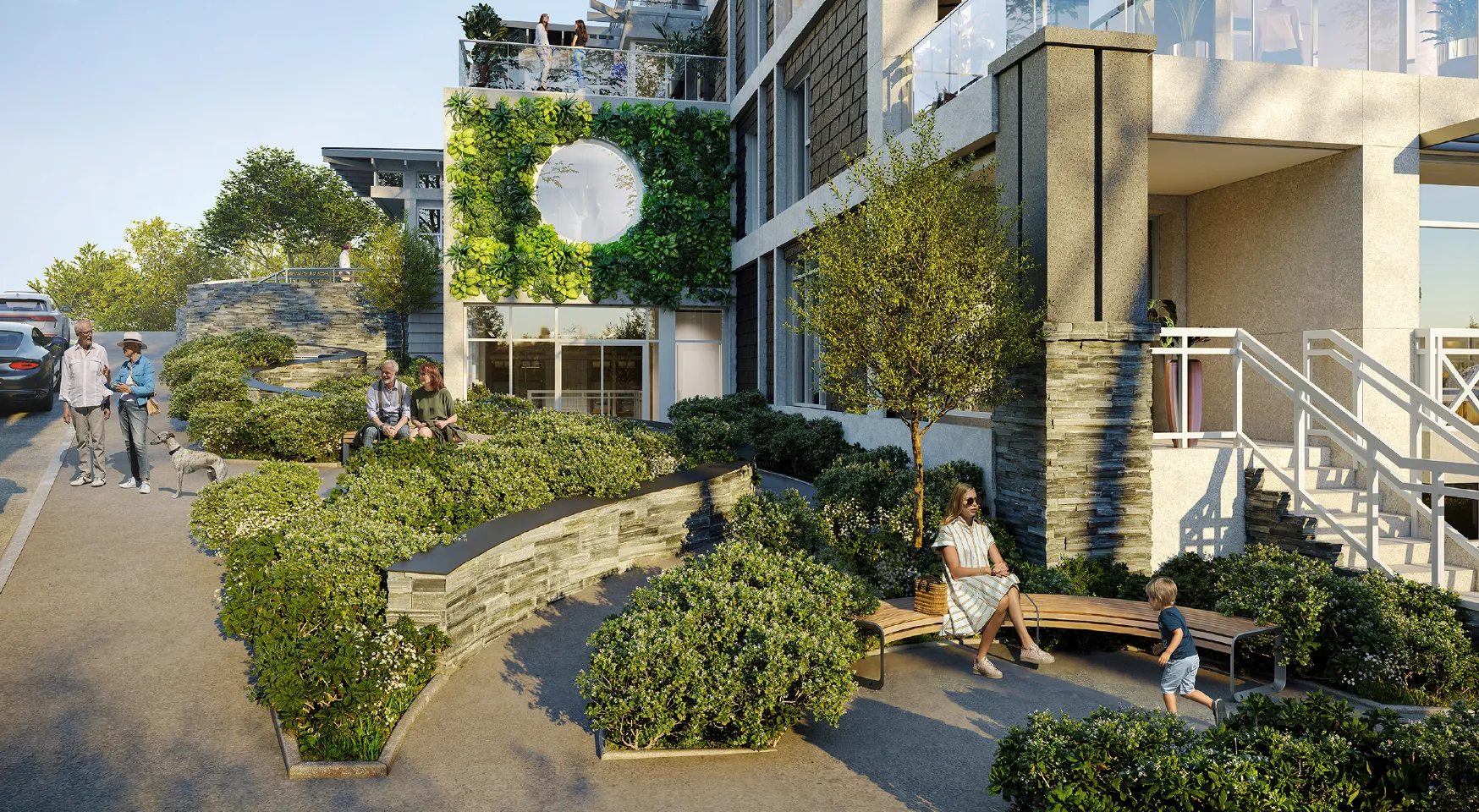
A newly enhanced Dundarave Lane offers Beachside Townhome residents an inviting and prominent entrance, leaving you mere moments from the shore.
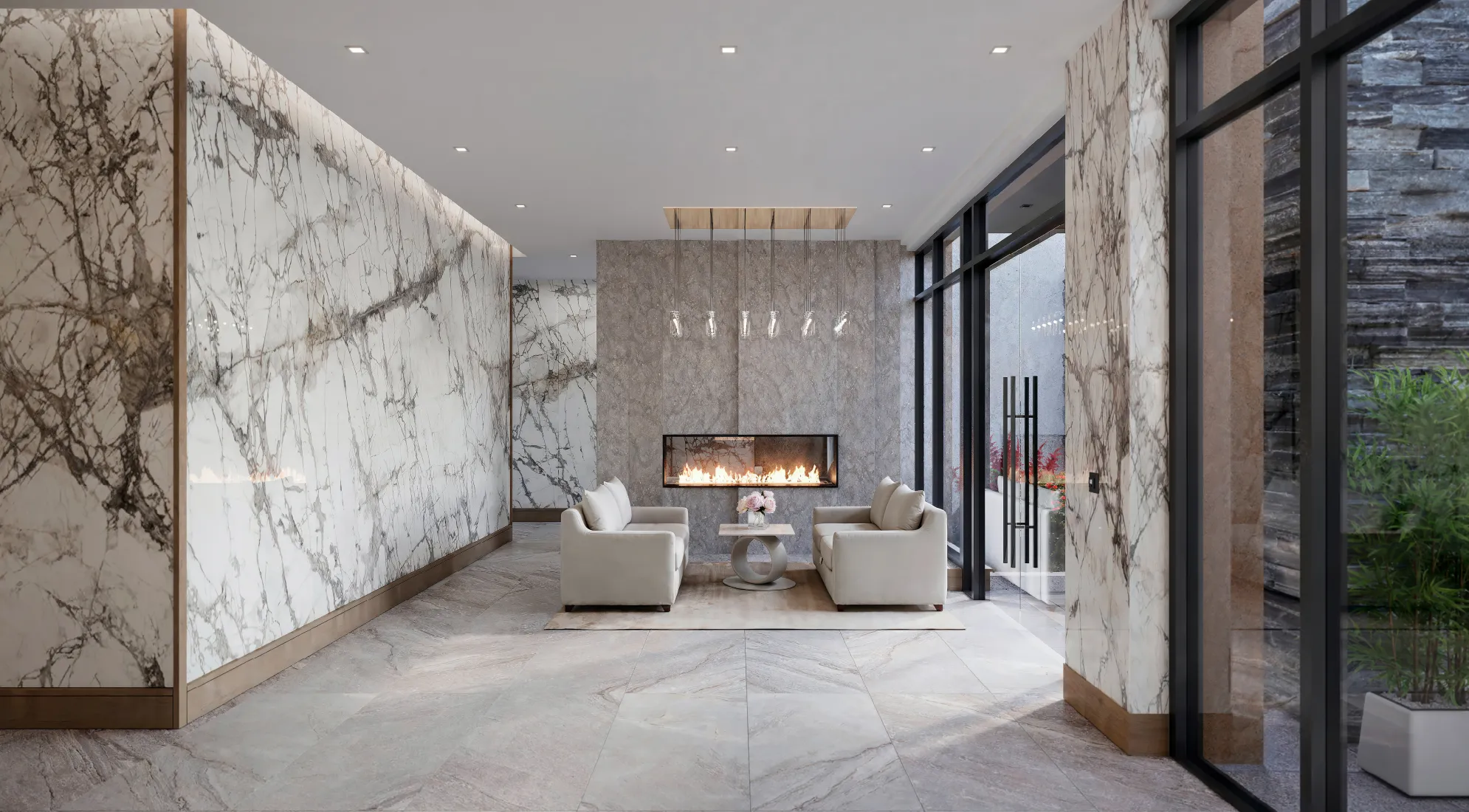
AMENITIES
Exclusive Amenities
Enhance Every Moment
Experience the epitome of sophistication upon entering our lobby, where the elegance of marble and wood meets the warmth of a glowing fireplace, all complemented by captivating West Coast artworks. Our residences redefine modern living, equipped with state-of-the-art smart technology for unparalleled convenience, including video intercoms and keyless entry. For wellness and leisure, our two-level fitness center, complete with the latest equipment, a yoga space, and an infrared sauna, caters to your health.
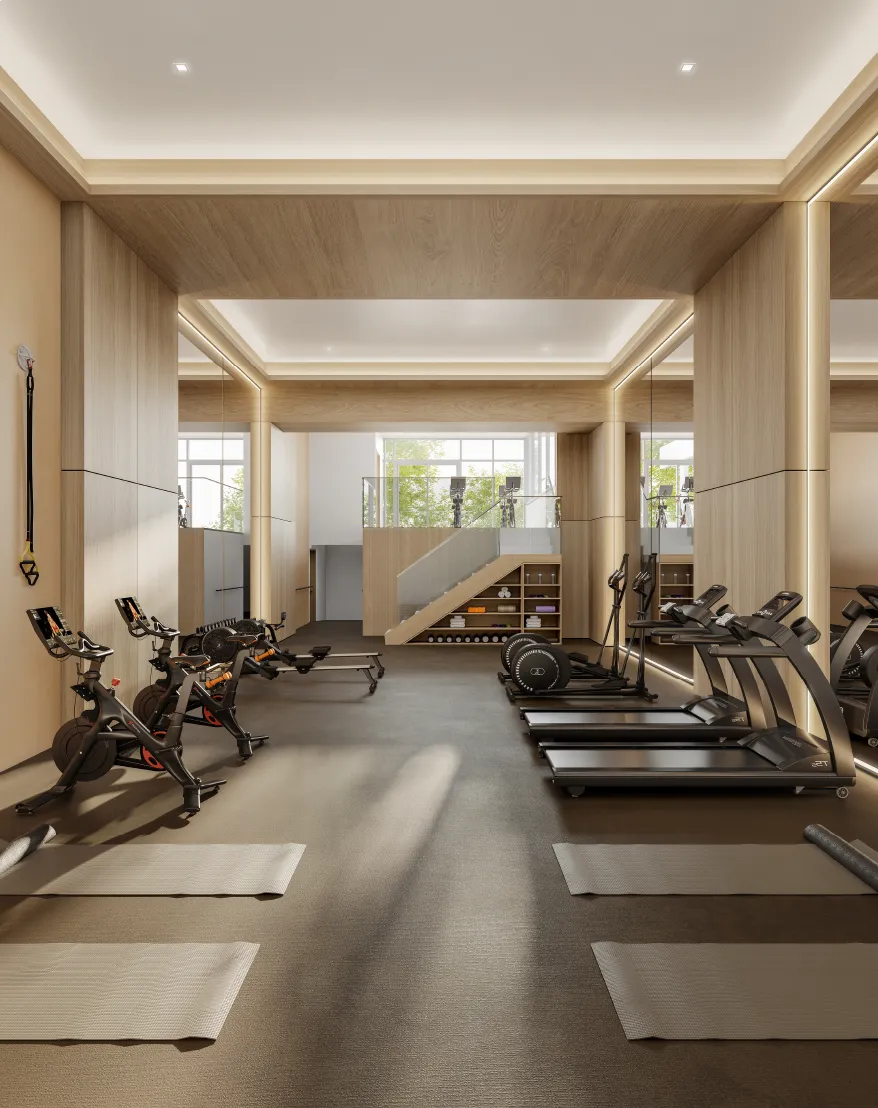
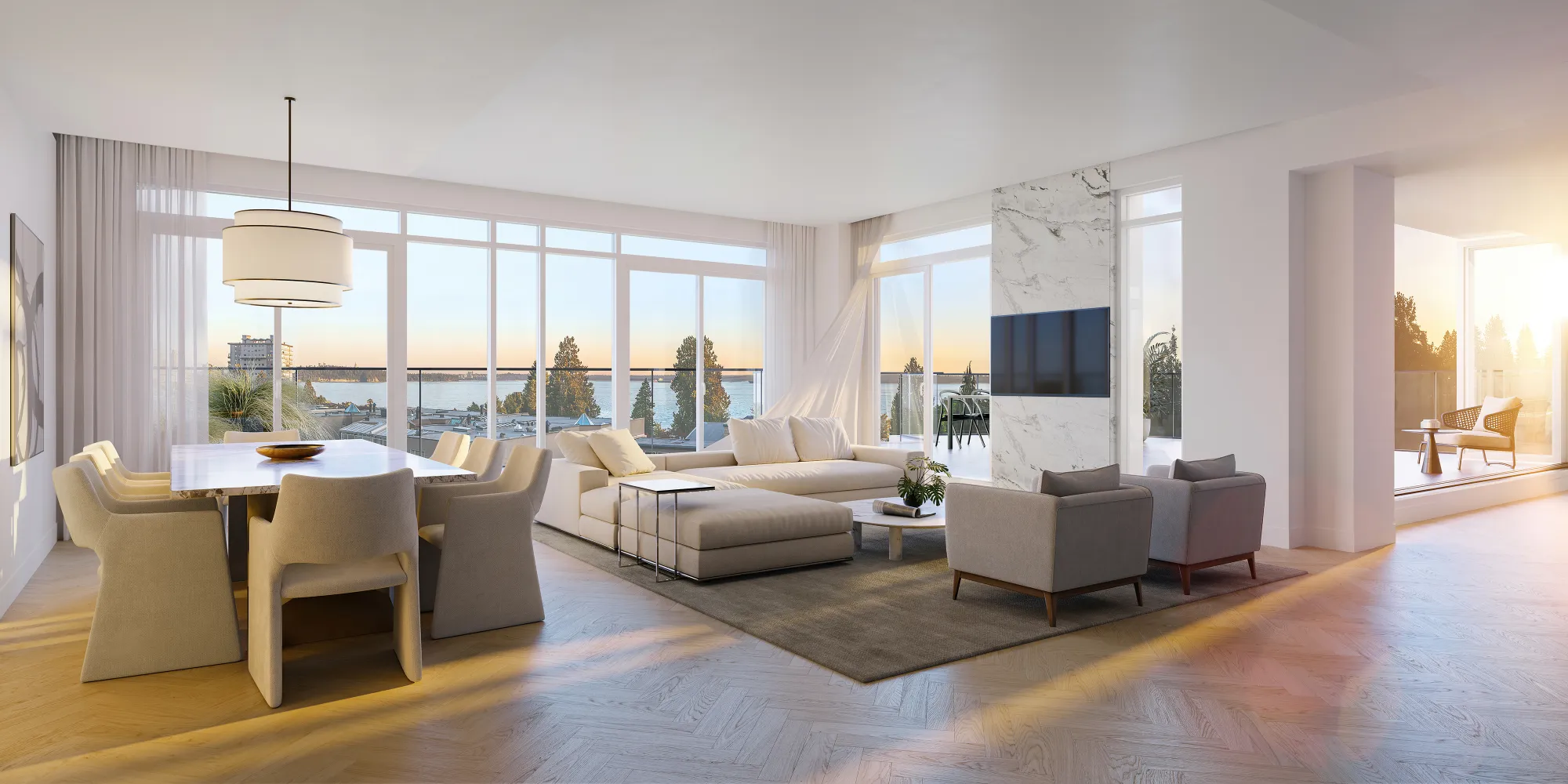
INTERIORS
Bespoke Interiors Exude
Coastal Refinement
Designed by the award-winning Cristina Oberti Interior Design Inc., Pierwell’s interiors epitomize coastal elegance, marrying timeless aesthetics with a canvas poised for your personal touch. Every detail is meticulously chosen for its quality and its resonance with the natural setting, crafting spaces that are luxurious yet warmly inviting. Premium finishes, including the fully integrated Gaggenau appliances and sophisticated Duravit and Kohler fixtures, weave together a living experience that encapsulates comfort and sophistication.
From Italy to Your Home
Pierwell homes feature Italian-made cabinetry from Stosa Cucine, renowned for producing high-quality products since 1964. These exquisitely crafted pieces arrive from Italy to be masterfully installed by Inform Projects, a leader in high-end European cabinetry in Canada. This partnership is more than a process, it’s a commitment to quality and design innovation. Choose between oak and walnut finishes for cabinetry to match the designer-curated stone palettes and matte gold or black hardware.
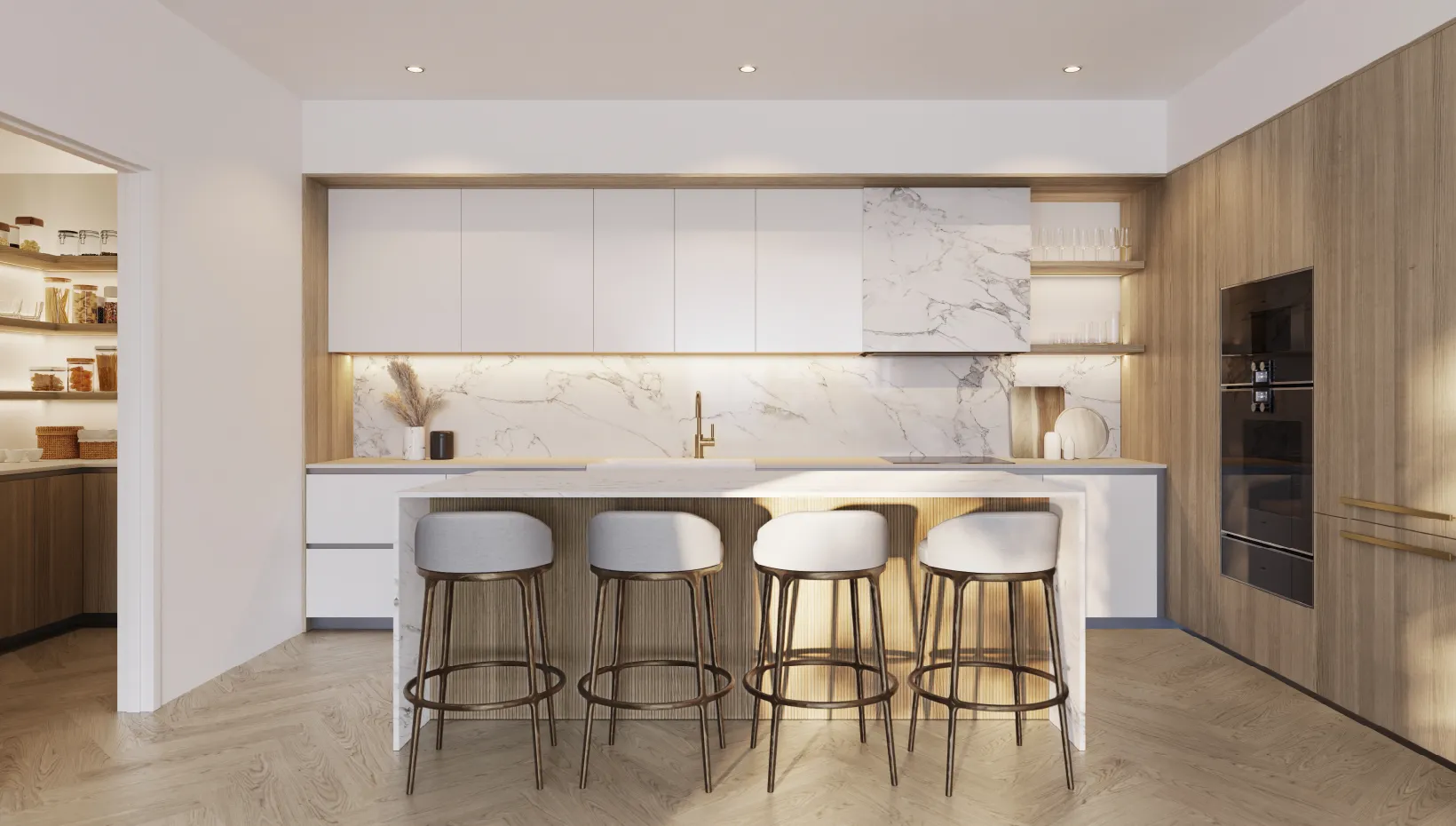
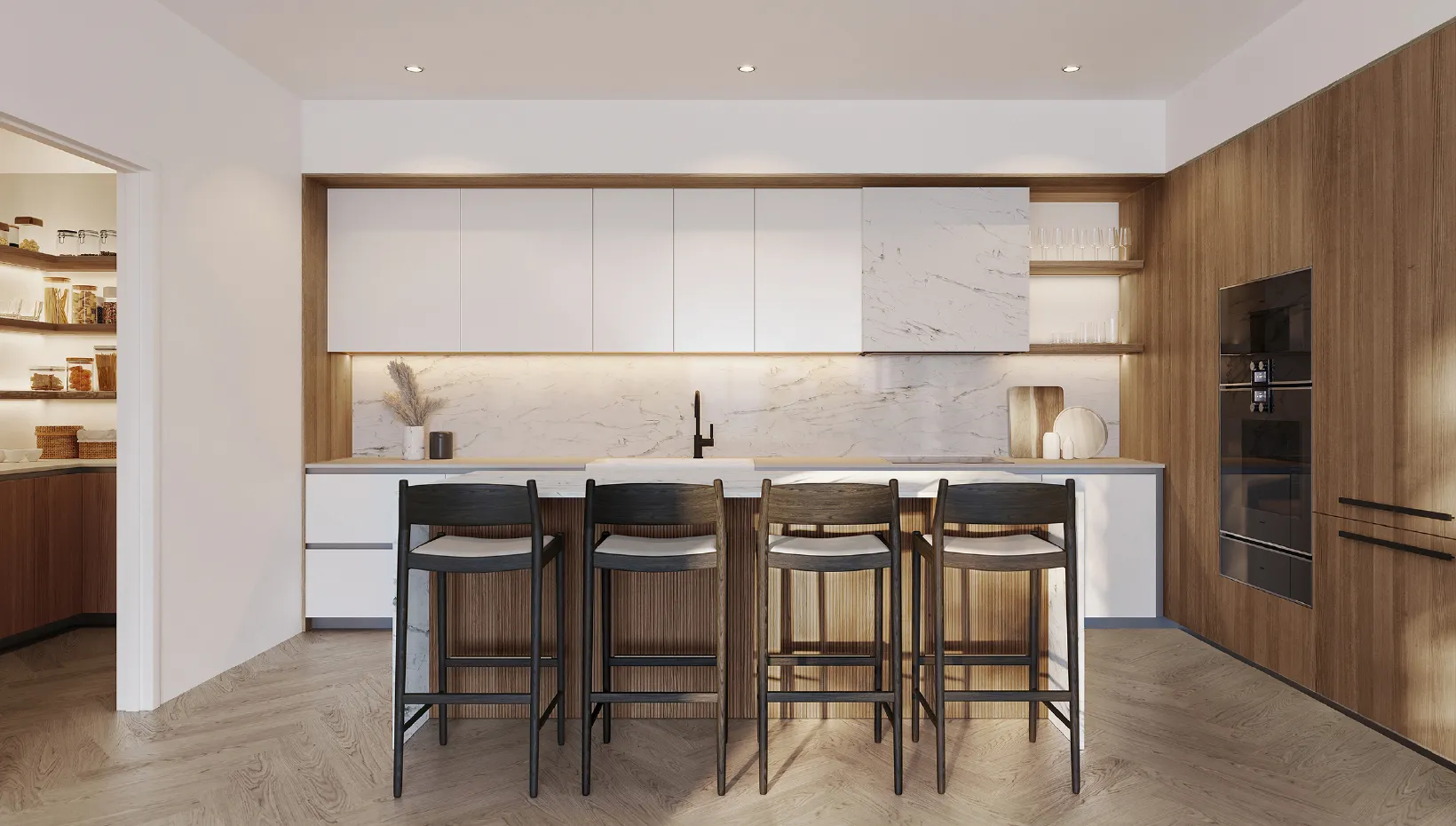
- OAK SCHEME
- WALNUT SCHEME
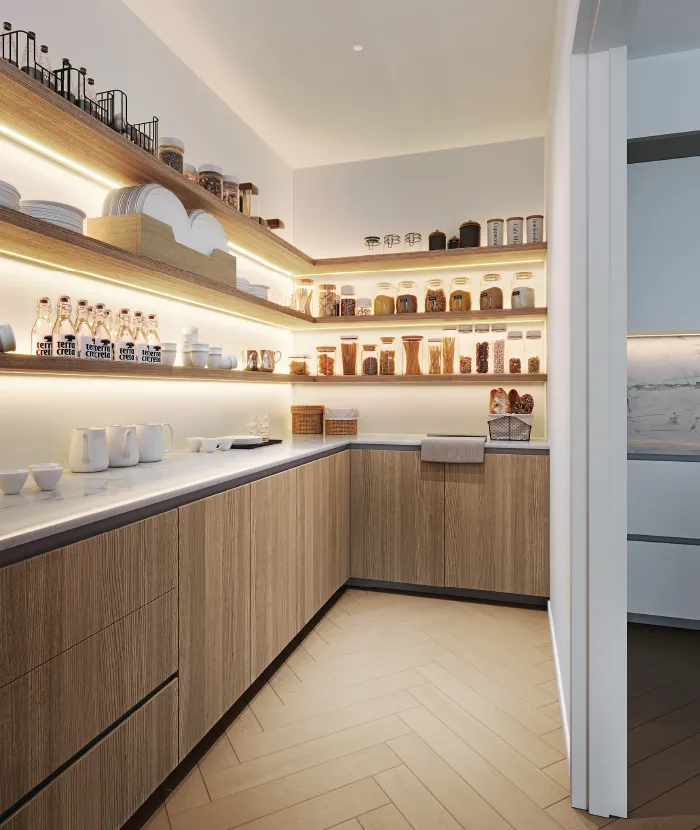
The walk-in pantry provides a discreet and accessible space for seamless preparation and storage.
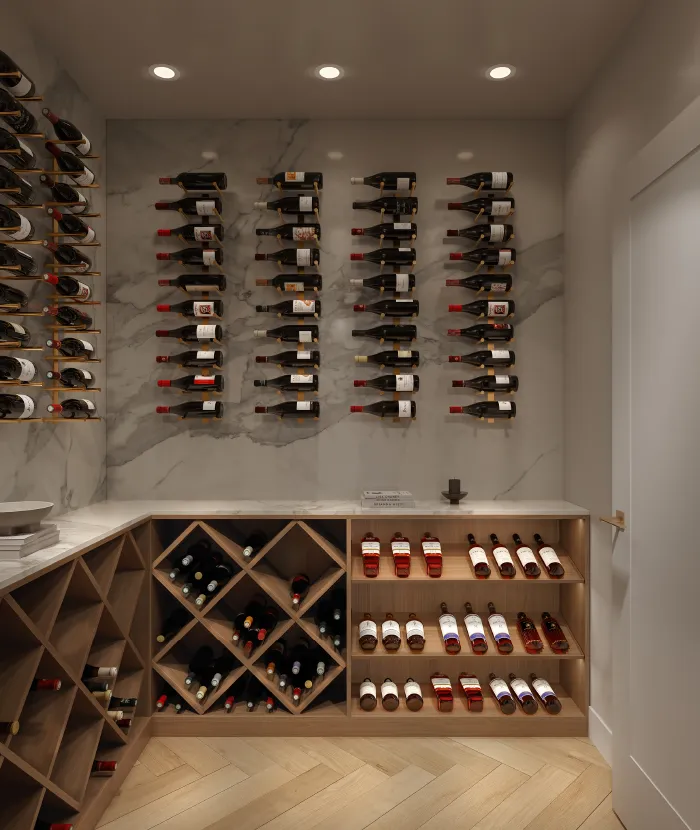
Showcase your wine collection in select Penthouses featuring exquisite wine rooms or walls.
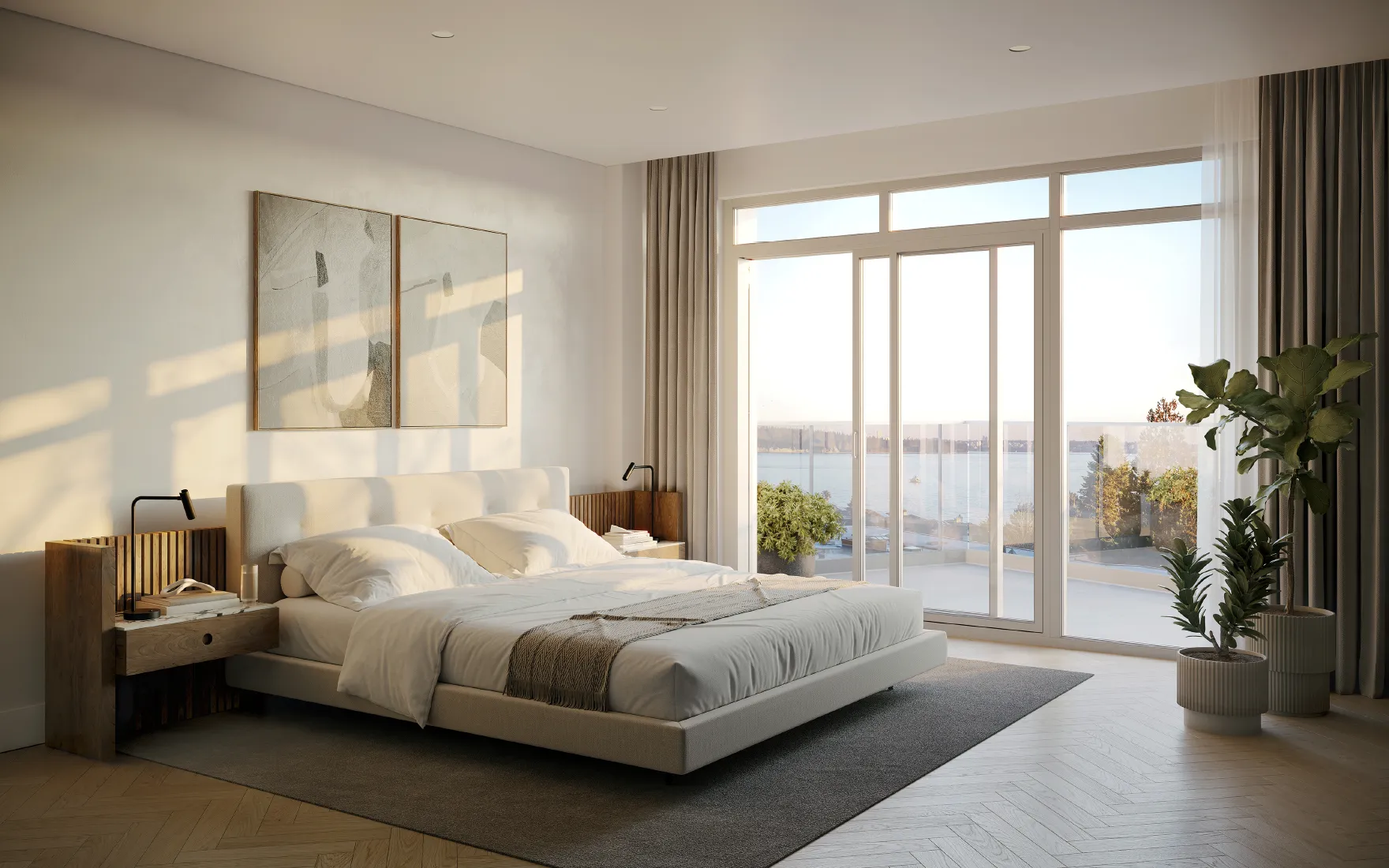
The bedrooms and bathrooms are sanctuaries crafted from a palette of organic materials, soft hues, and rich textures. These thoughtful spaces feature unique and visually impactful storage solutions, where practicality and sophistication harmoniously coexist. Every element is intentionally chosen to foster moments of tranquility and ease.
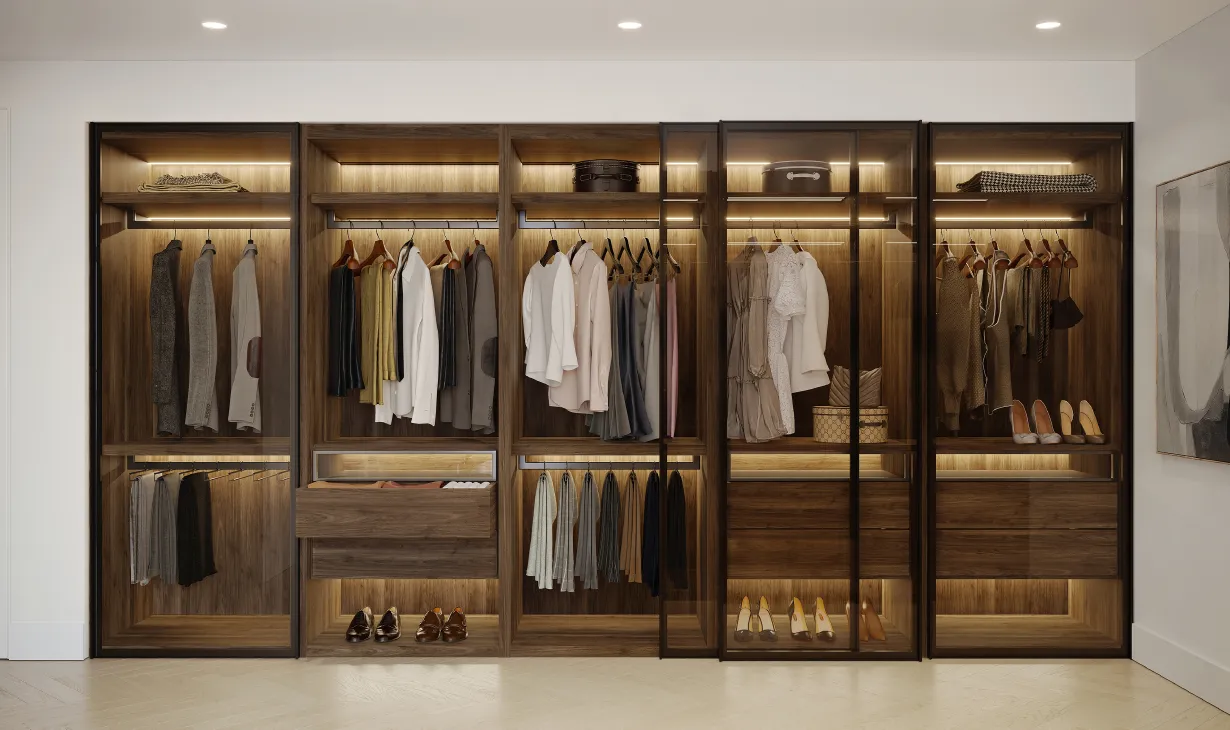
Built-in closets with integrated LED lighting blend seamless organization with an elegant flair, elevating the ambiance of the bedrooms.
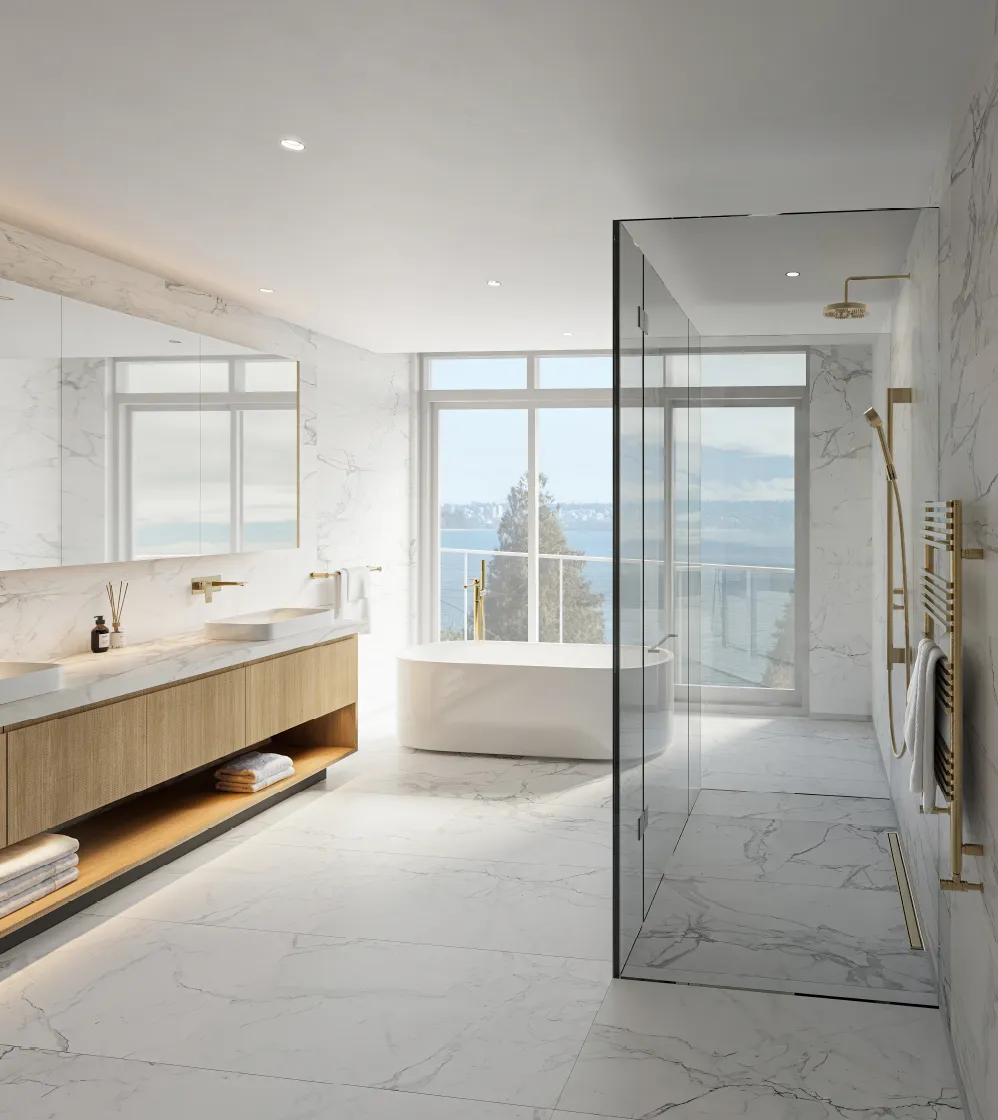
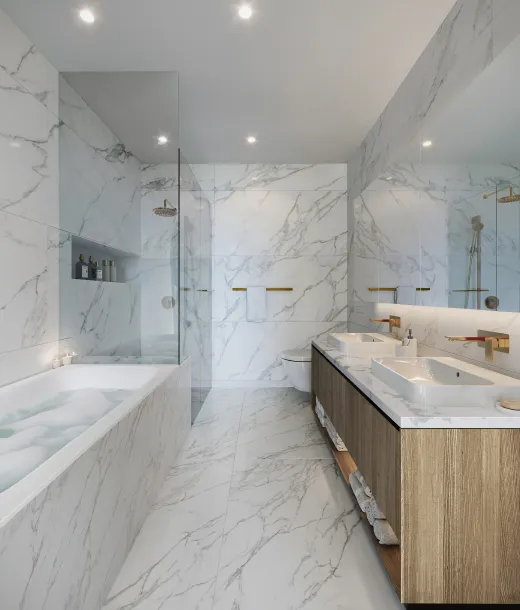
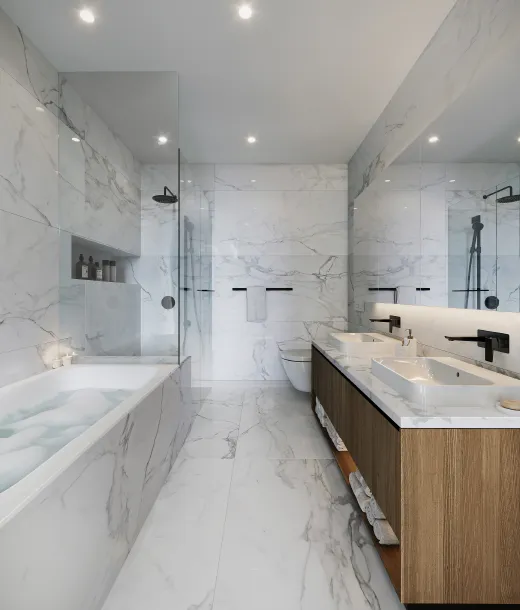
- OAK SCHEME
- WALNUT SCHEME
Each of the eleven Beachside Townhomes feature spacious layouts where expansive windows frame the living areas. The design includes a striking staircase characterized by slatting detail, which mirrors the welcoming slatted wall millwork found at the entry, seamlessly connecting entertaining spaces with the private bedroom level above.
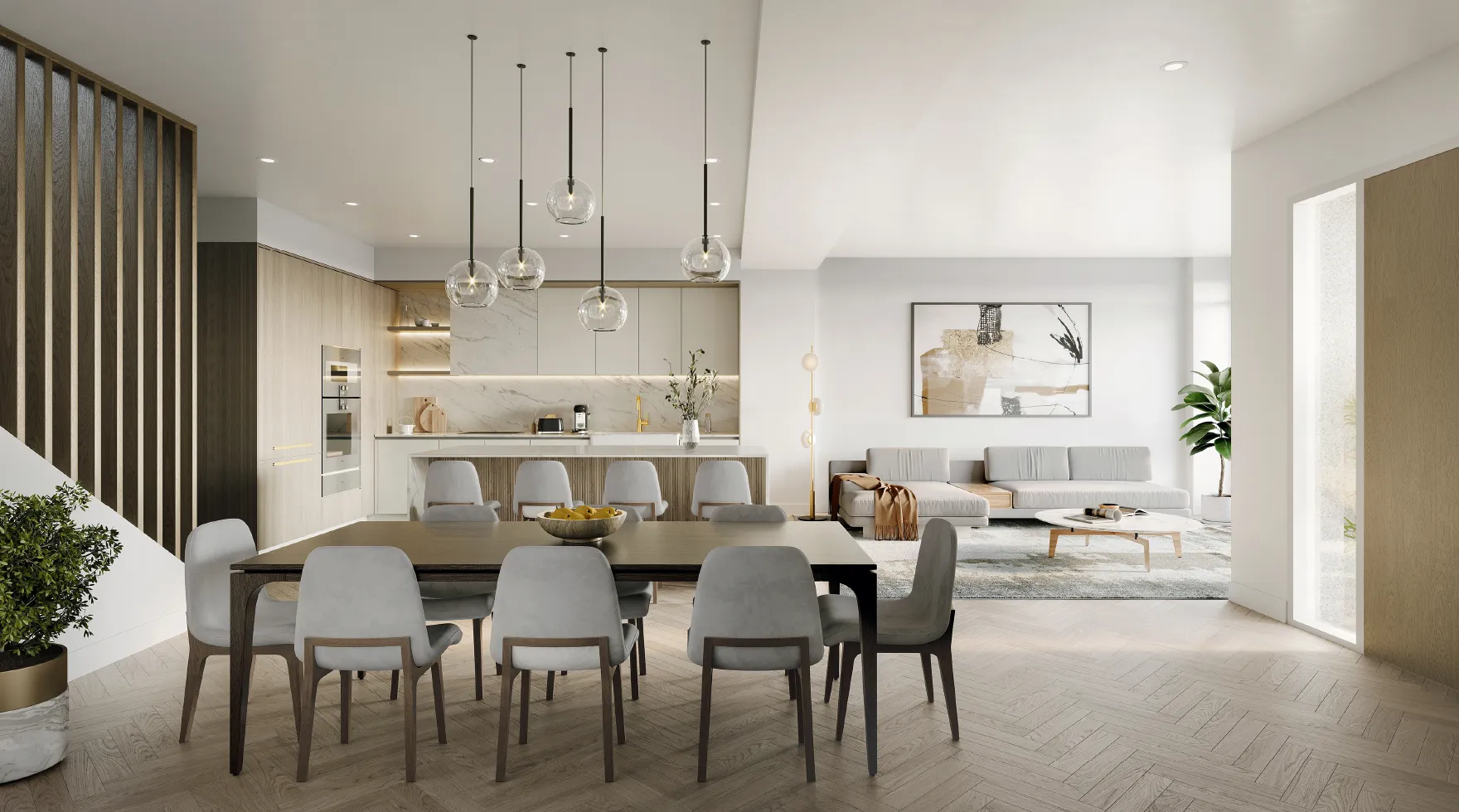
Beachside Townhomes: From the open-plan kitchen and dining areas — ideal for shared meals and entertainment—to the cozy bedrooms that serve as peaceful havens, every detail has been carefully considered to meet the dynamic needs of family life.
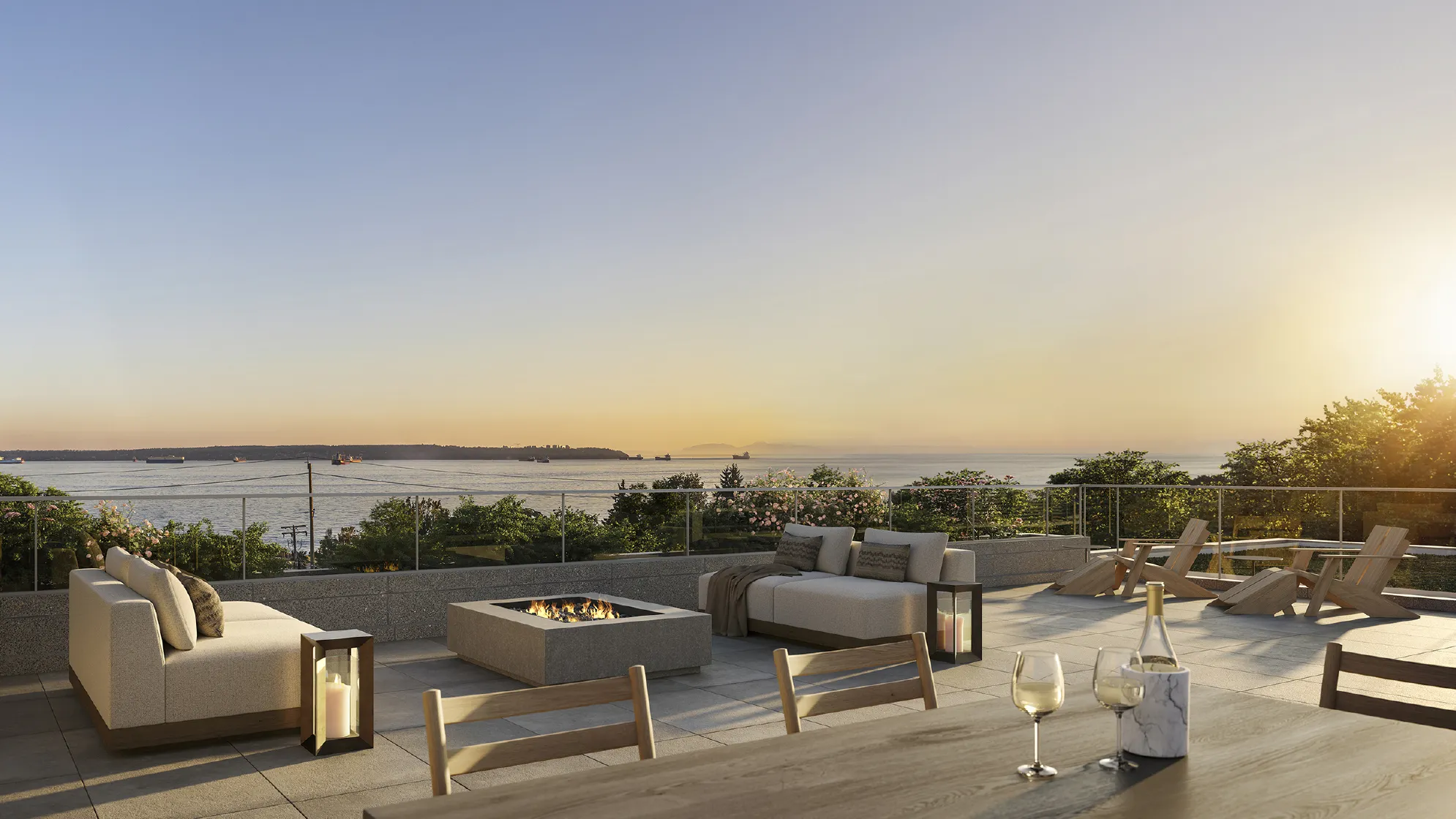
Penthouse residences feature private balconies that provide breathtaking views of the Burrard Inlet and the North Shore Mountains. Elevate your living experience by immersing yourself in the quintessential beauty of the West Coast from the comfort of your exclusive outdoor space. Whether youʼre basking in the sun or hosting guests, every moment at home is transformed into an extraordinary experience. Additionally, all south-facing Penthouses boast stunning private rooftop patios with 360-degree views, ensuring unparalleled luxury and ambiance.
FEATURES & FINISHES
Beachside Townhomes
& Residences
view the penthouses
Exclusive Amenities
A SENSE OF ARRIVAL
Step into a world of unparalleled sophistication as you enter our breathtaking lobby — be greeted by the timeless elegance of floor to ceiling marbled stone, seamlessly blended with wood millwork, complimented by the warm glow of a fireplace that welcomes you home. Adorning the space are captivating West Coast artworks, infusing every corner with a touch of vibrant personality and cultural richness.
WELLNESS & LEISURE
Your two-level fitness center, featuring the latest exercise equipment, a serene yoga space, and a spacious 6-person infrared sauna, is designed for your ultimate well-being.
SMART BUILDING TECHNOLOGY
Enhanced with state-of-the-art smart building technology, our residences offer unparalleled ease of living. Stay connected and secure with a cutting-edge video intercom system that seamlessly integrates with your smartphone, ensuring you’re always in control, even when you’re away. Experience the ultimate convenience with keyless entry to your home, streamlining your daily routine and providing peace of mind with every step you take. Welcome to a new era of modern living, where innovation meets comfort at every turn.
SMART PARCEL LOCKERS
Enjoy secure, convenient package handling with our smart parcel lockers located in the lobby for easy access. These innovative lockers offer an efficient delivery management solution, keeping your parcels safe until you’re ready to pick them up.
PARKING
Embrace the future of transportation with ease, courtesy of our advanced electric vehicle infrastructure. Every parking stall boasts 240V outlet junction boxes, providing effortless charging for your electric vehicle. The Beachside Homes feature direct access parking garages.
DOG SPA
Unwind and pamper your beloved pet in the dedicated dog spa, conveniently equipped with all the features to ensure your four-legged friends return home feeling refreshed and rejuvenated after their beach adventures.
STORAGE
Storage units are available for purchase.
BIKE ROOM
Secure underground bicycle storage is available.
Living
BESPOKE INTERIORS EXUDE COASTAL REFINEMENT
At Pierwell, every feature and finish is carefully curated to meet the highest standards of quality and design. From the luxurious engineered herringbone flooring to the fully integrated European kitchen appliances and custom closet systems, each element is chosen to enrich your daily living.
- Beautiful herringbone engineered hardwood flooring throughout.
- Stunning wood veneer entry door gracing every residence.
- Exquisite Stosa Cucine millwork throughout the homes including the kitchen and bathroom cabinetry, as well as the INTEK closet organization system; all featuring integrated LED lighting.
- Automated roller shades in living & dining rooms for optimal convenience and comfort.
- Indulge in year-round comfort with built-in air conditioning in every home. Pierwell’s cutting-edge air-cooled Variable Refrigerant Flow (VRF) system, paired with horizontal fan coil units, guarantees efficient cooling in every corner, offering the ultimate in climate control.
- Beachside Homes offer a sense of entry from the front door, with slatted wall millwork that matches the beautiful slatting detail on the stairway.
- There is an optional upgrade of including a private elevator within select Beachside Homes.
LAUNDRY made easy
Enjoy ultimate convenience with our side-by-side laundry areas, available in most homes, designed to streamline your daily routine without compromise. In select homes, laundry rooms feature cabinetry above and a countertop for folding, enhancing functionality and ease.
- LG smart front load washer and dryer.
Kitchen
From Italy to Your Home
Pierwell homes feature Italian-made cabinetry from Stosa Cucine, renowned for producing high-quality products since 1964. These exquisitely crafted pieces arrive from Italy to be masterfully installed by Inform Projects, a leader in high-end European cabinetry in Canada. This partnership is more than a process, it’s a commitment to quality and design innovation.
premium kitchens
- Elevate your living space by customizing your home with your choice of two distinct cabinetry finishes: Oak or Walnut.
- Premium lacquered upper cabinetry.
- Designer-selected matching Dekton natural stone countertops, kitchen island, and backsplash that compliment your chosen colour scheme.
- Your choice between matte gold or matte black hardware.
- Soft-closing cabinetry.
- Spacious walk-in pantry.
- Integrated LED lighting.
- Drawer accessories including:
- Cutlery organizers.
- Chopping board.
- Pot holder.
- Dish holder with dividers.
- Integrated open shelving for additional design and storage.
- Kohler Smart Divide® enamelled cast iron white undermount sink.
- Kohler pull-down sink faucet that matches your chosen hardware colour.
Fully Integrated Gaggenau 400 Series Appliance Package
- 30″ fridge (in one bedroom homes).
- 36″ fridge (in homes with two or three bedrooms).
- 36″ full-surface induction cooktop.
- 30″ oven.
- 30″ combi-microwave oven.
- 24″ dishwasher.
- 36″ 200 Series hood fan.
- 24″ sub-zero undercounter wine fridge.
Bathrooms
a serene escape
Step into pure indulgence with a luxury bathroom experience. From impeccable design to exquisite details, every moment is a retreat into relaxation. Treat yourself to a sanctuary where tranquility reigns supreme and every visit is a decadent escape from the ordinary.
- Floor-to-ceiling large-format 2′ x 4′ porcelain tiles.
- Ensuite and powder rooms boast porcelain slab countertops, while bathrooms feature quartz countertops.
- Vessel bathroom sink for primary ensuite, undermount Duravit sinks for powder room and secondary bathrooms.
- Wall-mounted Duravit SensoWash® bidet toilet.
- Duravit tub in ensuites.
- Enclosed glass shower.
- Kohler rain head shower system.
- Kohler faucets.
- Heated towel rack.
Peace of Mind
Rest assured with the comprehensive New Home Warranty provided by Travelers Insurance, offering peace of mind for your investment. With coverage spanning 2, 5, and 10 years, including material and labor, building envelope, and structural warranties, your home is safeguarded against unforeseen issues, ensuring lasting quality and protection for years to come.
FEATURES & FINISHES
The Penthouses
view Beachside Townhomes & Residences
Exclusive Amenities
A SENSE OF ARRIVAL
Step into a world of unparalleled sophistication as you enter our breathtaking lobby — be greeted by the timeless elegance of floor to ceiling marbled stone, seamlessly blended with wood millwork, complimented by the warm glow of a fireplace that welcomes you home. Adorning the space are captivating West Coast artworks, infusing every corner with a touch of vibrant personality and cultural richness.
WELLNESS & LEISURE
Your two-level fitness center, featuring the latest exercise equipment, a serene yoga space, and a spacious 6-person infrared sauna, is designed for your ultimate well-being.
SMART BUILDING TECHNOLOGY
Enhanced with state-of-the-art smart building technology, our residences offer unparalleled ease of living. Stay connected and secure with a cutting-edge video intercom system that seamlessly integrates with your smartphone, ensuring you’re always in control, even when you’re away. Experience the ultimate convenience with keyless entry to your home, streamlining your daily routine and providing peace of mind with every step you take. Welcome to a new era of modern living, where innovation meets comfort at every turn.
SMART PARCEL LOCKERS
Enjoy secure, convenient package handling with our smart parcel lockers located in the lobby for easy access. These innovative lockers offer an efficient delivery management solution, keeping your parcels safe until you’re ready to pick them up.
PARKING
Embrace the future of transportation with ease, courtesy of our advanced electric vehicle infrastructure. Every parking stall boasts 240V outlet junction boxes, providing effortless charging for your electric vehicle. The Penthouses feature private garages for added security.
DOG SPA
Unwind and pamper your beloved pet in the dedicated dog spa, conveniently equipped with all the features to ensure your four-legged friends return home feeling refreshed and rejuvenated after their beach adventures.
STORAGE
Storage units are available for purchase.
BIKE ROOM
Secure underground bicycle storage is available.
Living
VIEWS THAT STUN
Penthouse residences boast private balconies offering mesmerizing ocean views of the Burrard Inlet or North Shore Mountains. Elevate your living experience as you soak in the quintessential West Coast beauty from the comfort of your exclusive outdoor retreat. Whether lounging under the sun or entertaining guests, every moment in your home is elevated to extraordinary heights. All southside Penthouses offer stunning private rooftop patios with 360 degree views.
BESPOKE INTERIORS EXUDE COASTAL REFINEMENT
- At Pierwell, every feature and finish is carefully curated to meet the highest standards of quality and design.
- Beautiful herringbone engineered hardwood flooring throughout.
- Exquisite Stosa Cucine millwork throughout the homes including the kitchen and bathroom cabinetry, as well as the INTEK closet organization system; all featuring integrated LED lighting.
- Automated roller shades in living & dining rooms for optimal convenience and comfort.
- Indulge in year-round comfort with built-in air conditioning in every home. Pierwell’s cutting-edge air-cooled Variable Refrigerant Flow (VRF) system, paired with horizontal fan coil units, guarantees efficient cooling in every corner, offering the ultimate in climate control.
- Experience seamless indoor-outdoor living with floor-to-ceiling glass patio doors, extending your living space and boasting breathtaking views.
- Curate and display your wine collection in an exquisite wine room or wine wall in select Penthouse homes.
- Stunning oversized wood veneer entry door graces every Penthouse entrance for a grand sense of arrival.
LAUNDRY made easy
Enjoy ultimate convenience with our side-by-side laundry areas, available in most homes, designed to streamline your daily routine without compromise. In select homes, laundry rooms feature cabinetry above and a countertop for folding, enhancing functionality and ease.
- LG smart front load washer and dryer.
Kitchen
From Italy to Your Home
Pierwell homes feature Italian-made cabinetry from Stosa Cucine, renowned for producing high-quality products since 1964. These exquisitely crafted pieces arrive from Italy to be masterfully installed by Inform Projects, a leader in high-end European cabinetry in Canada. This partnership is more than a process, it’s a commitment to quality and design innovation.
premium kitchens
- Elevate your living space by customizing your home with your choice of two distinct cabinetry finishes: Oak or Walnut.
- Premium lacquered upper cabinetry.
- Designer-selected matching Dekton natural stone countertops, kitchen island, and backsplash that compliment your chosen colour scheme.
- Your choice between matte gold or matte black hardware.
- Soft-closing cabinetry.
- Spacious walk-in pantry.
- Integrated LED lighting.
- Drawer accessories including:
- Cutlery organizers.
- Chopping board.
- Pot holder.
- Dish holder with dividers.
- Integrated open shelving for additional design and storage.
- Kohler Smart Divide® enamelled cast iron white undermount sink.
- Kohler pull-down sink faucet that matches your chosen hardware colour.
Fully Integrated Gaggenau 400 Series Appliance Package
- 36″ fridge.
- 36″ full-surface induction cooktop.
- 30″ oven.
- 30″ combi-microwave oven.
- 24″ dishwasher.
- 36″ 200 Series hood fan.
- Full-height wine fridge in select homes.
- 24″ sub-zero undercounter wine fridge in select homes.
wok kitchens (in select homes)
- Premium Italian-made Stosa Cucine cabinetry with soft-closing hardware.
- Matching Dekton natural stone countertops and backsplash that compliment your chosen colour scheme.
- Kohler pull-down sink faucet that matches your chosen hardware colour.
- Kohler undermount stainless steel sink.
- Top-of-the-line fully integrated Gaggenau appliance package:
- 2 – 15″ induction cooktops.
- 30″ convection wall oven.
- 24″ dishwasher in select homes.
- Zephyr undercounter 24″ single zone fridge drawer in select units.
- Zephyr 30″ stainless steel hood fan.
Bathrooms
a serene escape
Step into pure indulgence with a luxury bathroom experience. From impeccable design to exquisite details, every moment is a retreat into relaxation. Treat yourself to a sanctuary where tranquility reigns supreme and every visit is a decadent escape from the ordinary.
- Floor-to-ceiling large-format 2′ x 4′ porcelain tiles.
- Ensuite and powder rooms boast porcelain slab countertops, while bathrooms feature quartz countertops.
- Vessel bathroom sink for primary ensuite, undermount Duravit sinks for powder room and secondary bathrooms.
- Wall-mounted Duravit SensoWash® bidet toilet.
- Duravit tub in ensuites.
- Enclosed glass shower.
- Kohler rain head shower system.
- Kohler faucets.
- Heated towel rack.
Peace of Mind
Rest assured with the comprehensive New Home Warranty provided by Travelers Insurance, offering peace of mind for your investment. With coverage spanning 2, 5, and 10 years, including material and labor, building envelope, and structural warranties, your home is safeguarded against unforeseen issues, ensuring lasting quality and protection for years to come.


